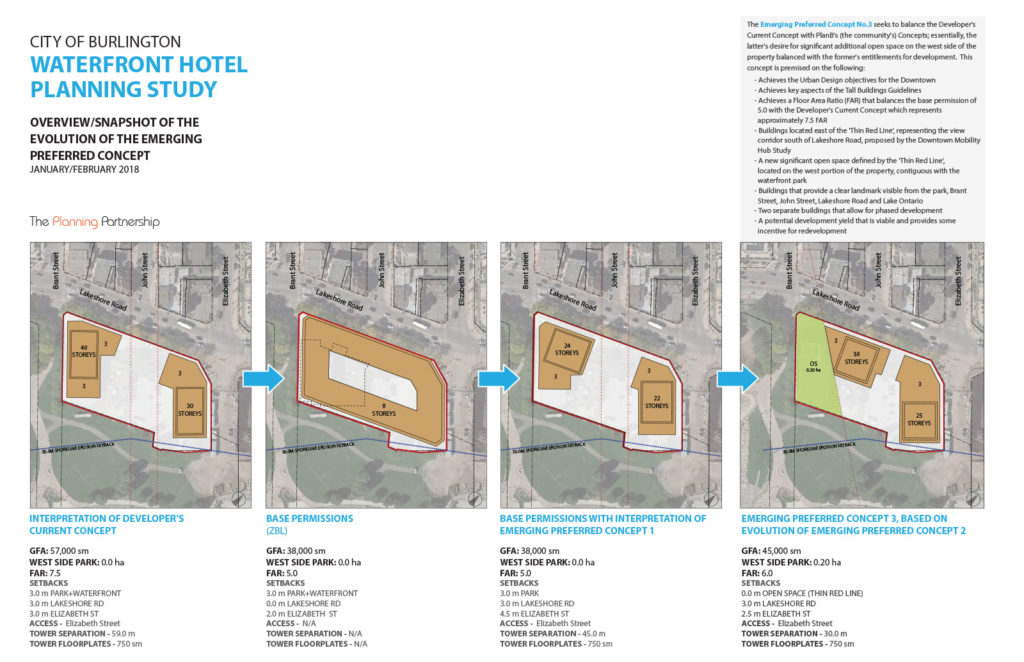From April 2017, when the Waterfront Hotel Planning Study commenced, hundreds of residents have participated along with Burlington planning staff and consultants in multiple workshops, presentations and surveys to inform the design of the development that would replace the current building and adjoining surface parking lot.
This figure (below) prepared by The Planning Partnership (consultants contracted by the City but paid for by the property’s owner, Vrancor) provides a simple overview of how the design evolved with the help of that critical residents’ input.

In January/ February 2018, we had arrived at Emerging Preferred Concept #3, which is depicted on the far right. The hard-to-read text above E.P.C. #3 is as follows:
-
The Emerging Preferred Concept #3 seeks to balance the Developer’s Current Concept with Plan B’s (the community’s) Concepts; essentially, the latter’s desire for significant additional open space on the west side of the property balanced with the former’s entitlements for development. The concept is premised on the following: - Achieves the Urban Design objectives for the Downtown
- Achieves key aspects of the tall building guidelines
- Achieves a Floor Area Ratio(FAR) that balances the base permissions of 5.0 with the Developer’s Current Concept of 7.5 FAR
- Buildings located east of ‘The Thin Red Line’, representing the view corridor south of Lakeshore Road, proposed by the Downtown Mobility Hub Study
- A new significant open space defined by ‘The Thin Red Line’, located on the west portion of the property, contiguous with the waterfront park
- Buildings that provide a clear landmark visible from the park, Brant Street, John Street, Lakeshore Road & Lake Ontario
- A potential development yield that is viable and provides some incentive for redevelopment
Citizens’ PLAN B and Vrancor were both asked for final feedback on E.P.C. #3 by the City’s Planning Department on February 8th, 2018.
We responded on the 15th with our general support and some minor adjustments. The Waterfront Hotel Planning Study which seemed to be moving toward a ‘win-win’ solution was all of a sudden, mysteriously PAUSED.
The Waterfront Hotel Redevelopment file was revived publicly at a September 8th, 2021 Community Pre-application Meeting, when the developer revealed a 30 and 35-storey tower design with a 5-6 storey podium stretching along the full length of his 2020 Lakeshore Road property.
If you go back to the figure depicting the evolution of Emerging Preferred Concept #3, both Developer’s Current Concept (far left) and Base Permissions with Interpretation of Emerging Preferred Concept #1 (3rd from left) feature two towers abutted to the far left and right property lines.
What is now being proposed by the developer is simply a supersized version of these.
Back to our original question … Whatever happened to our residents’ input?
Seems like … IT’S BEEN IGNORED.
